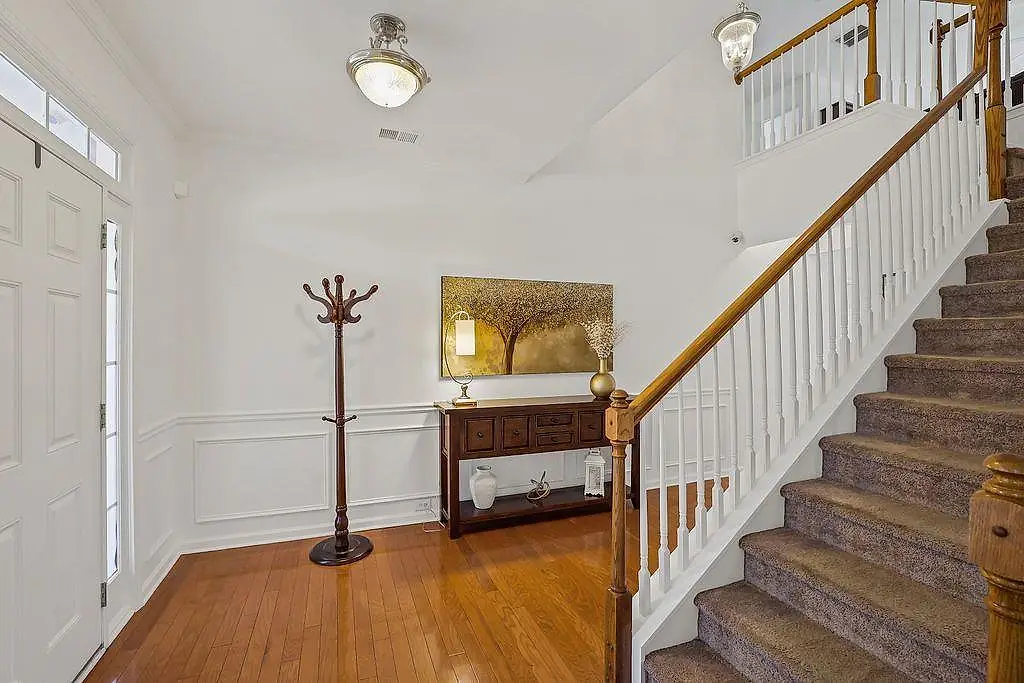4335 Walforde Boulevard Acworth, GA 30101
Due to the health concerns created by Coronavirus we are offering personal 1-1 online video walkthough tours where possible.




Amazing property in the heart of Acworth! Welcome to this beautiful home in the sought after community of Huddlestone. As soon as you enter, you’ll be received by an open layout with a wide double height foyer. A formal living and dining room, the perfect combination for family gatherings. A recently remodeled kitchen with upscale appliances waits for you. 42” cabinets white, and a large granite island with plenty of seating is connecting to an oversized breakfast area and a family room, all environments in one open concept layout. Warm soft white color enhances the natural lighting this house offers. From here you can exit the deck with a beautiful private view. The house sits on a perfect located lot in the subdivision over a full unfinished basement. As you walk upstairs, you’ll be received by an extended loft area with wide windows. This is a 4 bedroom 2.5 half bathrooms. Oversized master bedroom, with a recently remodeled master bathroom. This amazing relic of real estate has only had one owner since it was built, well maintained and cared for, ready to receive a new growing family looking for enough space. You can’t miss this chance! Come and call this house your own!
| 3 weeks ago | Listing updated with changes from the MLS® | |
| 4 weeks ago | Status changed to Pending | |
| 2 months ago | Listing first seen online |
Listings identified with the FMLS IDX logo come from FMLS and are held by brokerage firms other than the owner of this website and the listing brokerage is identified in any listing details. Information is deemed reliable but is not guaranteed. If you believe any FMLS listing contains material that infringes your copyrighted work, please click here to review our DMCA policy and learn how to submit a takedown request.
© 2017-2024 First Multiple Listing Service, Inc.
Did you know? You can invite friends and family to your search. They can join your search, rate and discuss listings with you.